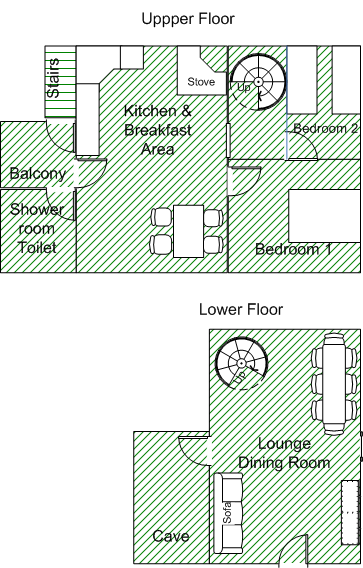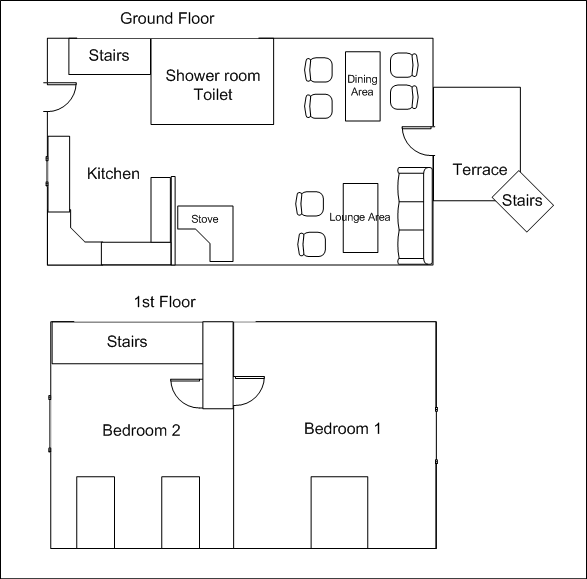Gite 1
(Sorry – these plans are not to the same scale!)
The main floor of the Gite 1has the kitchen and dining area, the double and the twin bedroom. “The large lounge on the ground floor sits below the two bedrooms.
Gite 2
x
Gite 2 has one large open-plan room for the ground floor, with a kitchen, dining area, and lounge area, as well as space for the woodburning stove. On the first floor are the double and single bedrooms, which have plenty of room for both people and furniture – you won’t be squeezed in!






